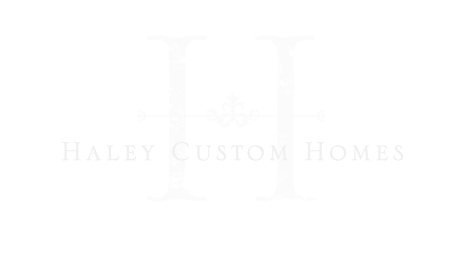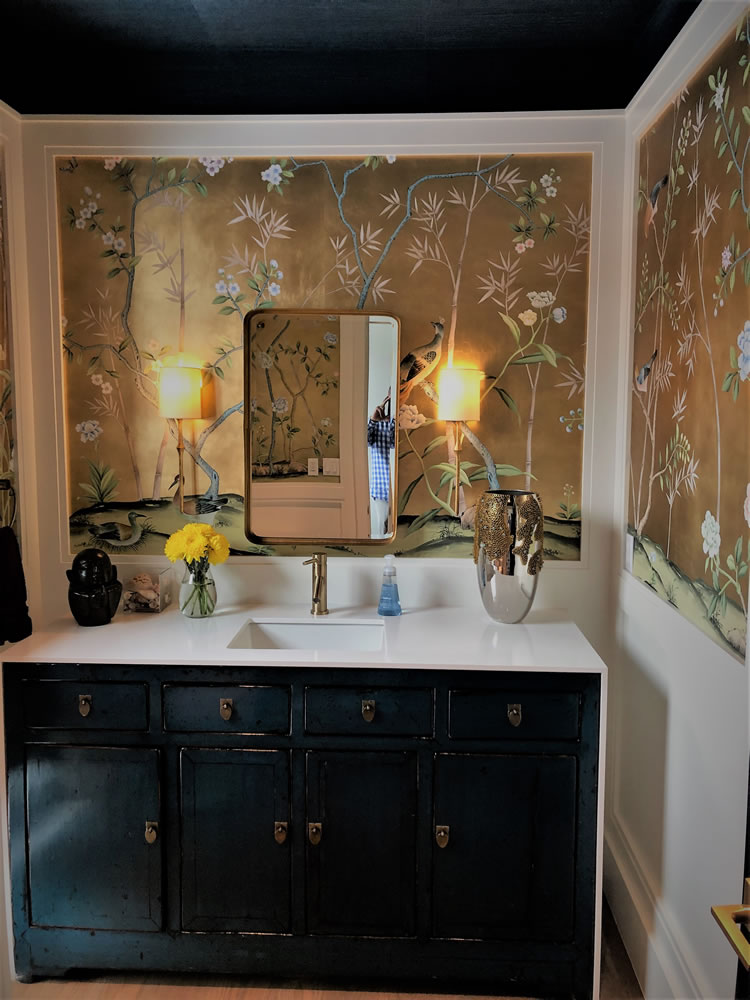Real stone, wood pillars & trellis...no room for ordinary.
The trellis off the back provides a nice shady area as you exit the exercise room, which brings you out to the outdoor lap pool, and spa. The kitchen has custom cabinets that bring a lighter feel into the house, with wrapped woodwork at the base of both staging cooking islands. The breakfast .nook has wood beams to accent the cozy niche for the family to eat together at.
The billiards room again has the Walnut hand-scraped 6’ plank boards, and walnut wainscot, which is located right off the secondary study in this home. The floors are a Walnut hand-scraped 6’ plank board.
Featured in Luxe Magazine.
East coast family marries traditional with contemporary in this beautiful transitional style residence.
Architect: Ekman Design Studio
Interior Designer: Nadia Watts & Nancy Boland
Photography: Emily Minton Redfield












































































